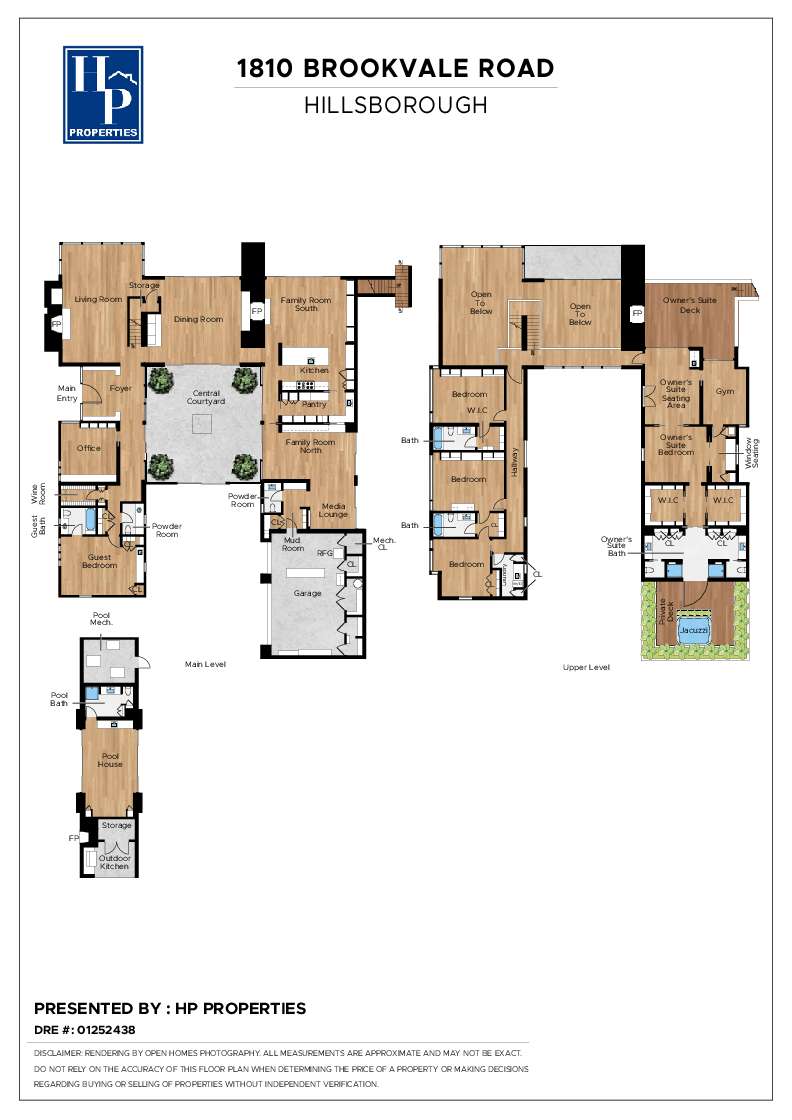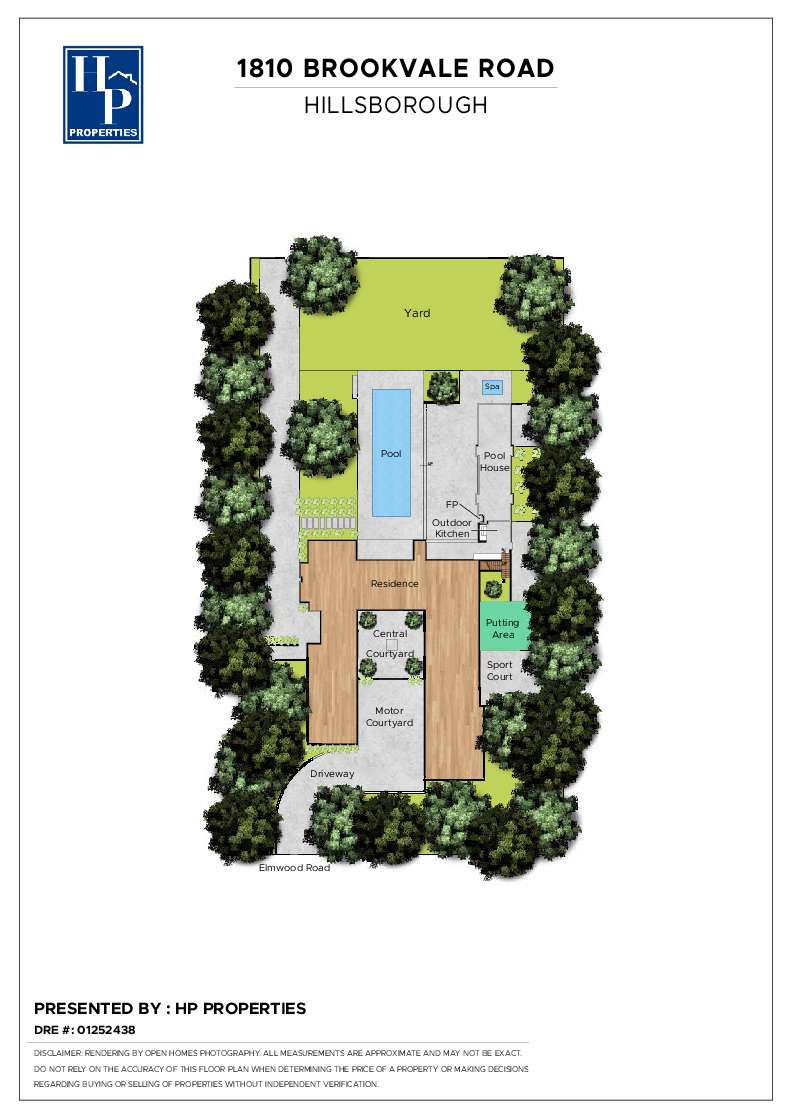HP Properties ~ Hope Pilch Presents
Hillsborough's Iconic Contemporary Masterpiece
∎
$19,000,000
1810 Brookvale Road, Hillsborough
All Property Photos
∎
Property Details
∎
beds
5
baths
6
interior
7,708 sq ft
neighborhood
Hillsborough
Hillsborough’s Iconic Contemporary Masterpiece
Designed by internationally acclaimed architect Jim Jennings and brought to life in 2003 by the renowned Oliver & Company, this architectural gem defines California indoor-outdoor living. A rare fusion of modern sophistication and natural serenity, the residence features floor-to-ceiling wood-and-glass sliding doors flowing to an enormous yard with mature oak trees and through to a private interior courtyard, centering the home with a peaceful fountain, Japanese maples and abundant natural light.
Striking architectural elements include soaring 20-foot ceilings, a suspended steel-and-cherry wood staircase, four fireplaces, and walls of Texas fossil stone. The home's bold geometry is softened by mahogany siding and a sleek brushed aluminum fascia, blending seamlessly with its verdant surroundings. The main residence features five bedrooms and six baths, a quiet home office, wine closet, mud room and upstairs laundry room. A resort-style pool house, pool-side fireplace, putting green, sports court and outdoor kitchen create an oasis of serenity, privacy, and natural beauty.
Beautifully remodeled in 2023, this estate is ideal for large-scale entertaining as well as intimate family gatherings. Walk to Burlingame Avenue, North School, and Crocker Middle School.
Designed by internationally acclaimed architect Jim Jennings and brought to life in 2003 by the renowned Oliver & Company, this architectural gem defines California indoor-outdoor living. A rare fusion of modern sophistication and natural serenity, the residence features floor-to-ceiling wood-and-glass sliding doors flowing to an enormous yard with mature oak trees and through to a private interior courtyard, centering the home with a peaceful fountain, Japanese maples and abundant natural light.
Striking architectural elements include soaring 20-foot ceilings, a suspended steel-and-cherry wood staircase, four fireplaces, and walls of Texas fossil stone. The home's bold geometry is softened by mahogany siding and a sleek brushed aluminum fascia, blending seamlessly with its verdant surroundings. The main residence features five bedrooms and six baths, a quiet home office, wine closet, mud room and upstairs laundry room. A resort-style pool house, pool-side fireplace, putting green, sports court and outdoor kitchen create an oasis of serenity, privacy, and natural beauty.
Beautifully remodeled in 2023, this estate is ideal for large-scale entertaining as well as intimate family gatherings. Walk to Burlingame Avenue, North School, and Crocker Middle School.
Property Tours by private appointment
∎
Floor Plans
∎



HP Properties ~ Hope Pilch
Trusted Advice For Your Family's Biggest Investment
Get In Touch
∎
Thank you!
Your message has been received. We will reply using one of the contact methods provided in your submission.
Sorry, there was a problem
Your message could not be sent. Please refresh the page and try again in a few minutes, or reach out directly using the agent contact information below.

HP Properties ~ Hope Pilch